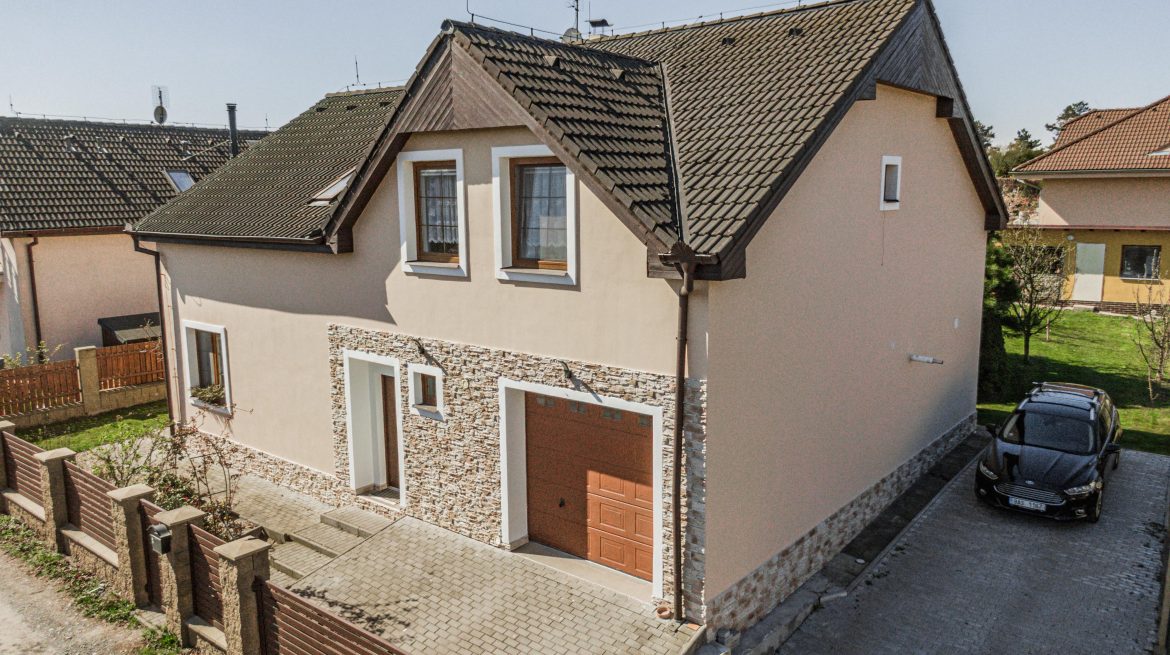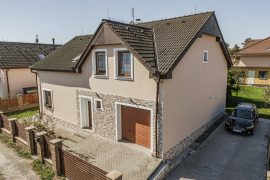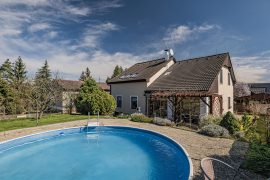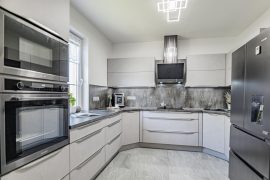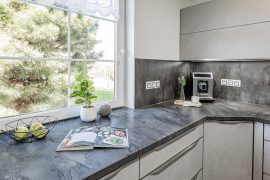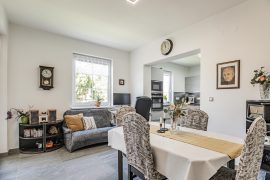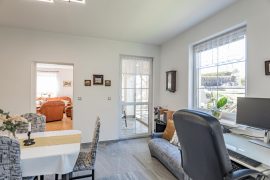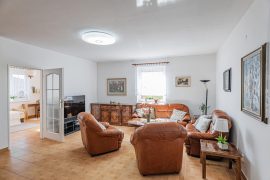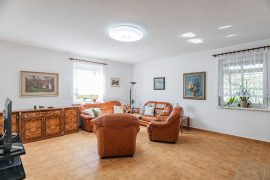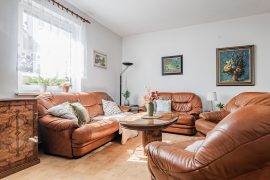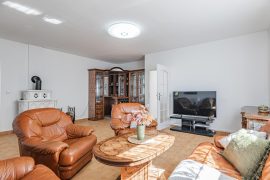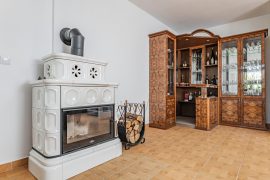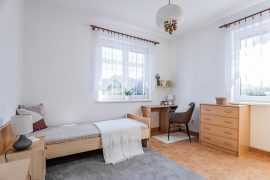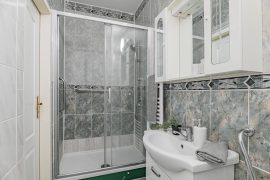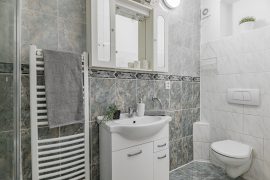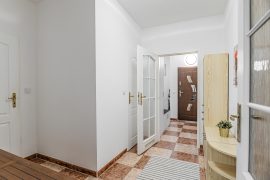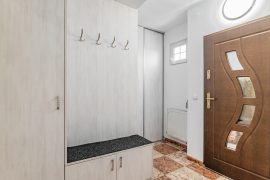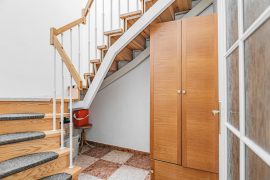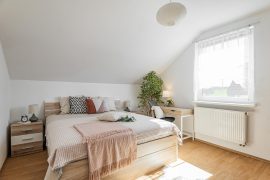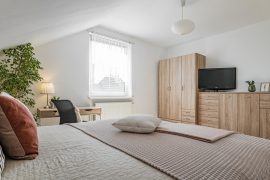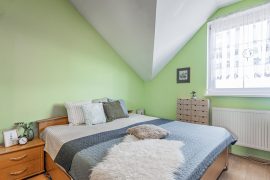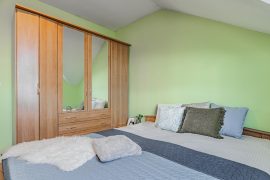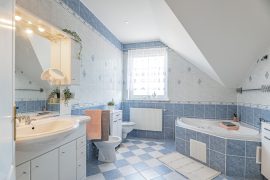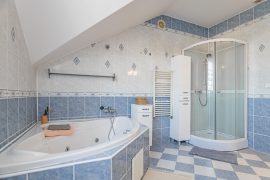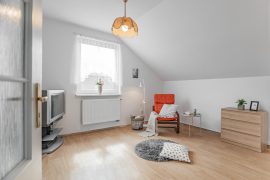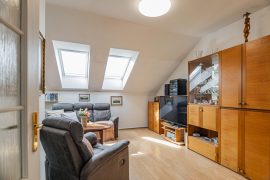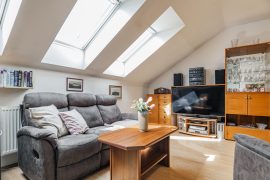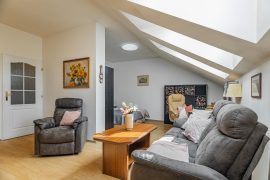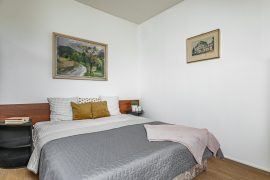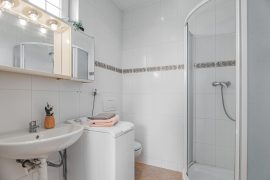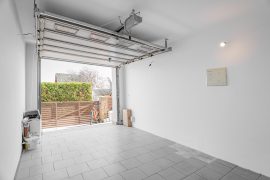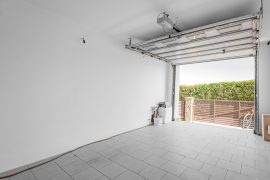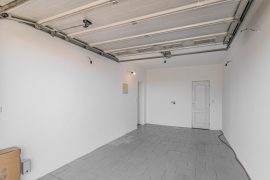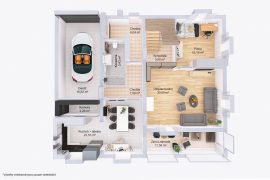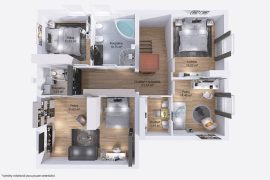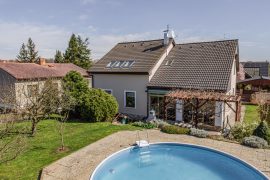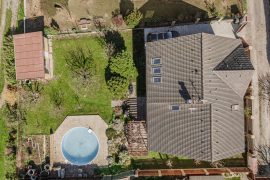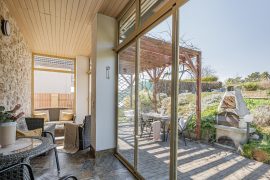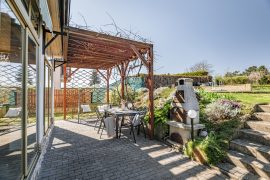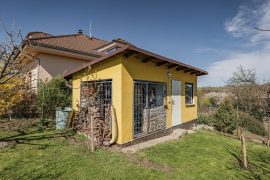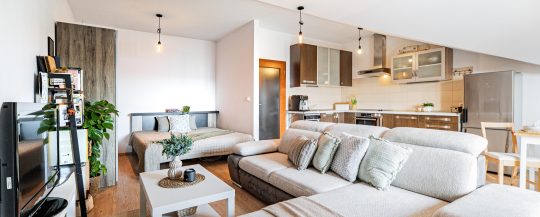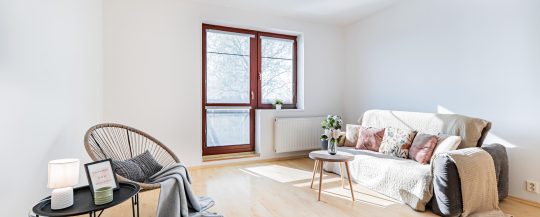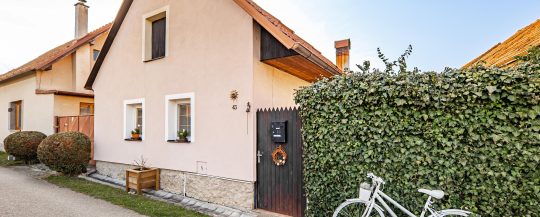Family house for sale in Vodochody near Prague
Real estate description
Hello there!
Are you dreaming of owning your own spacious home in a perfectly quiet location, yet within commuting distance to Prague? Then pay attention! In Vodochody a family house is waiting for new owners, which you can use as a two-generation property.
The current layout of the house is 6+2. On the ground floor there is a bathroom with toilet, new kitchen with dining room, pantry, spacious living room and bedroom. All this is complemented by a glazed conservatory with views towards the outdoor seating area. There is also a garage and technical room. Upstairs you can then make use of three bedrooms and a second living room connected to the study. The last room is a second makeshift kitchen, which in the past served as an additional bedroom. Therefore, if you still need another place to sleep, you can easily change the layout again to the original 7+1.
In addition to the garage, you can also use the parking space at the house. The property is complemented by a basement garden house and a swimming pool, in addition to the aforementioned outdoor seating area. And as additional benefits you will appreciate the brand new fencing at the front of the house as well as the new facade. However, one of the biggest assets is the quietness and tranquillity of the location, which will guarantee that you will feel truly at home here and, along with that, you will be more than happy to keep coming back.
The land area including the built-up area is 707 m2 according to the ownership certificate. The approximate areas of the individual rooms, garage and conservatory can be seen in the attached floor plans. Along with this, we recommend to view the property from the comfort of your home thanks to the 3D virtual tour.
The property is connected to the municipal water supply and sewerage system. The heating is solved by a gas boiler Protherm Panter 24. The property is connected to the municipal water supply and sewerage system. Based on the latest billing, the advance payments are set as follows: for electricity 3.200 CZK/month and for gas 5.570 CZK/month. Water and sewerage is about 635 CZK/month. In the Download Section are available documents for the property, including billing and a newly prepared technical report by a certified person. Please feel free to request a direct link.
The village of Vodochody is located in the district of Prague-East and extends about fifteen kilometres north of the centre of Prague. The village has a grocery store, a playground, a football field and a kindergarten. For work you can commute to Prague, Kralupy nad Vltavou or surrounding villages and towns.
You can make an appointment using the form or by calling the phone number above.
The property can be financed with a mortgage loan. We will be happy to help you with its arrangement.
Energy class according to Energy Performance Certificate is “D”, i.e. less economical.
Key facts
- Address: Vyšehradská 122, 250 69 Vodochody
- Area: 707 m2
- Usable area: 205 m2
- Floor area: 234 m2
- Built-up area: 150 m2

