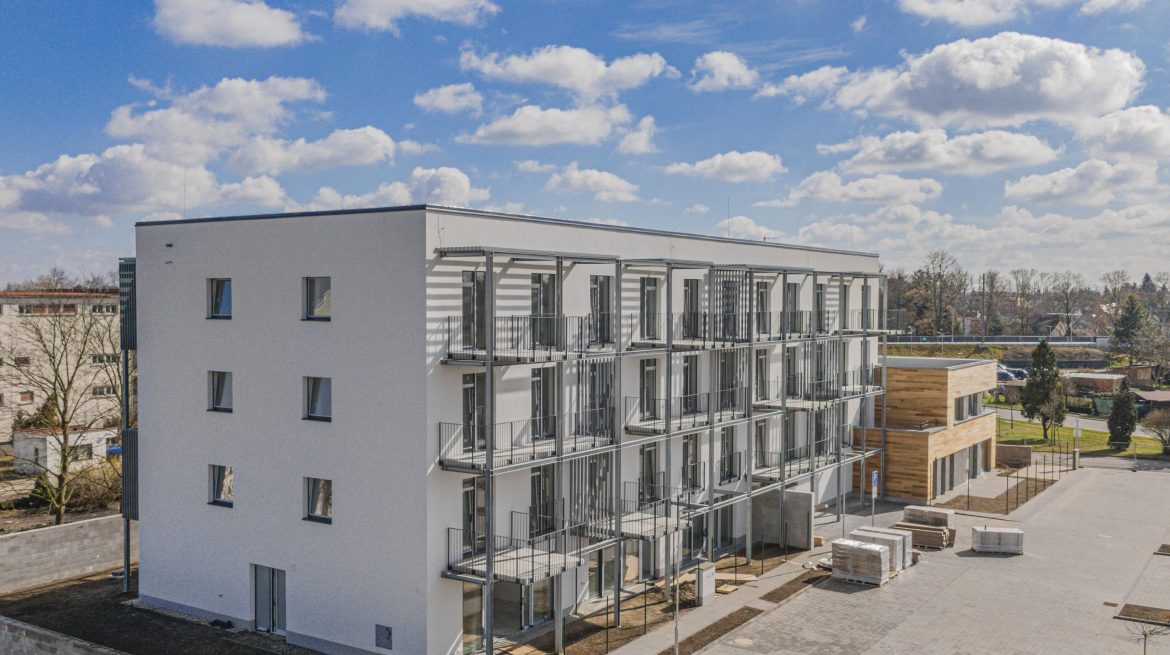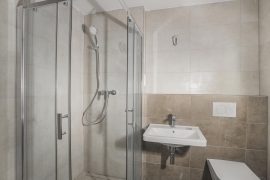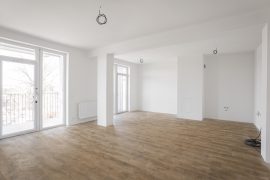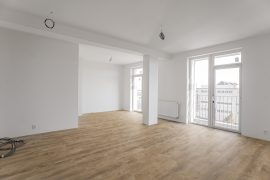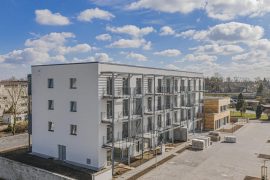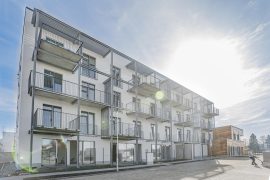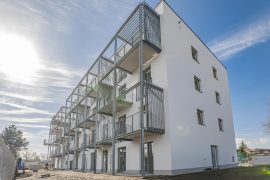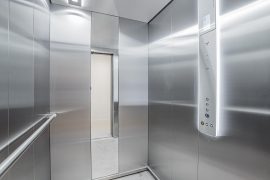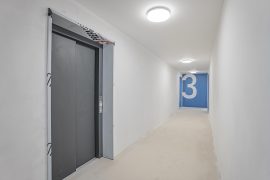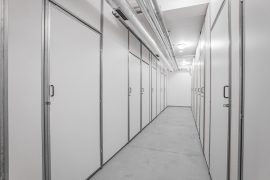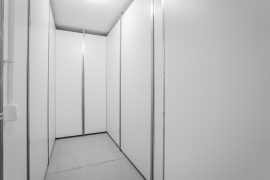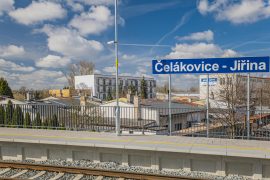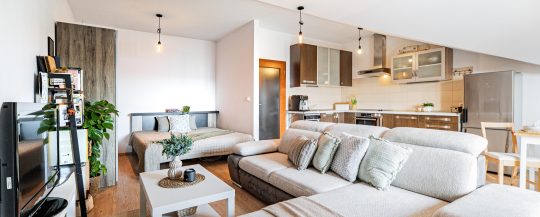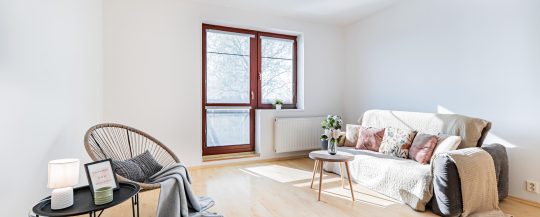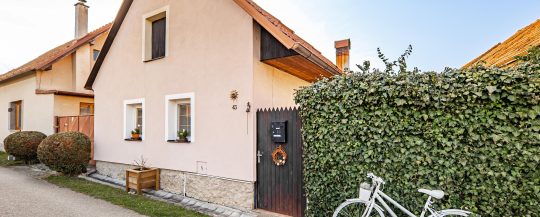Sale of 1+kk apartments in Celakovice town
Real estate description
Hello there!
Are you looking for a place to live near Prague, but you are not a fan of a large area that you would have to take care of every weekend? Or have you just been thinking about investing in real estate? Then you might be interested in our offer of 1+kk apartments in Celakovice town in Krizikova street!
Documents related to the properties for sale (price table, technical report, floor plans, certain sections details and much more) are available in the For download section. However, in case of follow-up questions, please do not hesitate to contact us at any time.
You can find the apartments in a building with four floors (including the ground floor). As such, the building has an elevator, while its layout is designed with an emphasis on the minimization of common roads, high-quality lighting, the efficiency of the apartments and sufficient storage space.
You can choose between nine available 1+kk apartments. Three are located on the first floor, three on the second floor and three on the final third floor. Each apartment has a 6 m² balcony and a cellar (2.6 m² – 2.9 m²).
There is a possibility to purchase a parking space (150.000 CZK/one space). However, if you would prefer a relaxed ride without stress on the roads, there is a train station within walking distance so you can get to Prague by train in approx. 35 minutes.
The building is heated by a central gas boiler. The energy class is “B”, i.e. “very economical” (see the Energy Performance Certificate document – PENB in CZ).
The purchase of apartments can be financed with a mortgage loan, which we will be happy to help you arrange.
All prices INCLUDE VAT.
Are you interested in more information? Call me at 603 928 019 or don’t hesitate to call my colleague Rudolf Cumpelik at 603 563 734. We will discuss everything together. We look forward to meeting you at the tour soon!
Key facts
- Address: Křižíkova, Čelákovice
- Usable area: 37.1 m2
- Area: 45.9 m2
- Bedroom(s): 1 ✕
- Bathroom(s): 1 ✕
- Kitchen(s): 1 ✕
- Cellar(s): 2.6 m2
- Balcony / loggia: 6.2 m2
Map
Downloads
- Price list of residential units
- Technical report
- 2nd floor to 4th floor - floor areas
- Standards - equipment
- Floor plan - 2nd floor
- Floor plan - 3rd floor
- Floor plan - 4th floor
- Floor plan - The roof
- Eastern view
- Western view
- North view
- South view
- Entrance hall equipment
- Energy performance certificate

