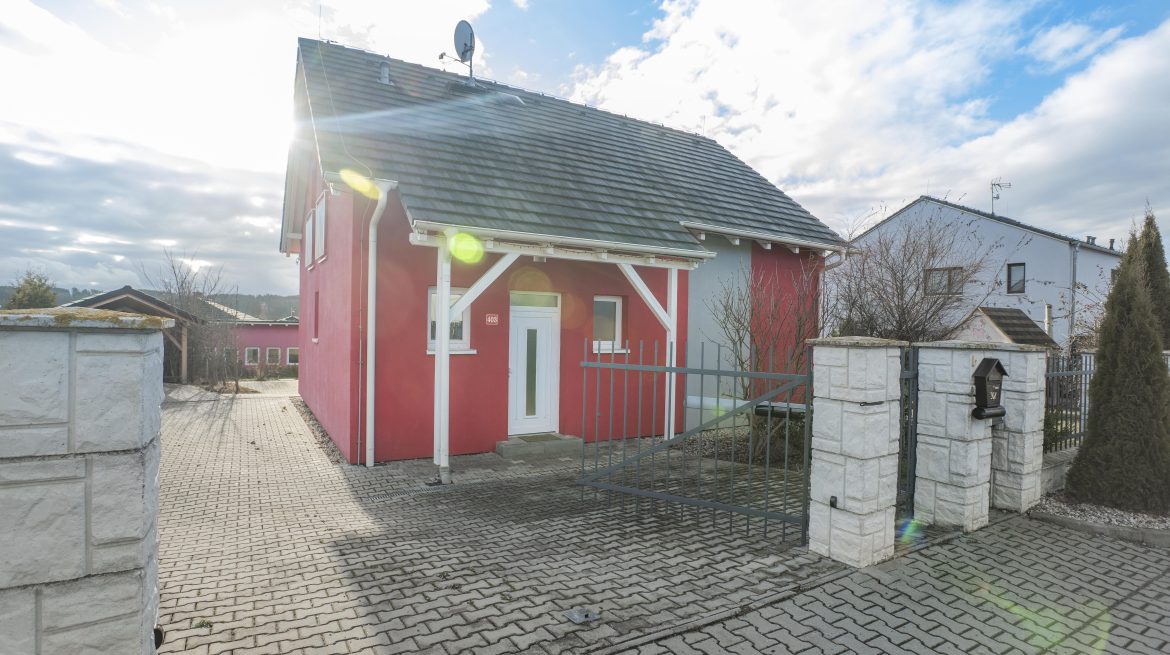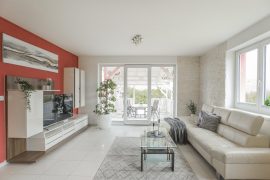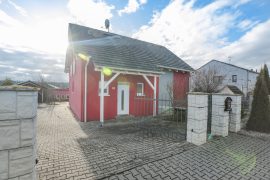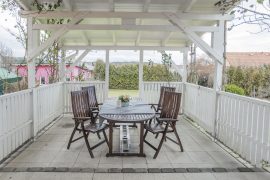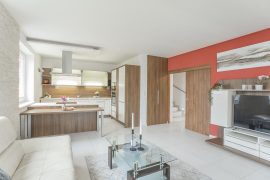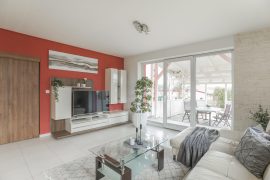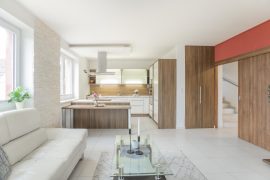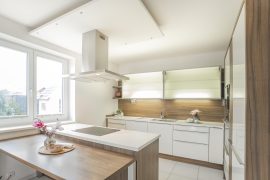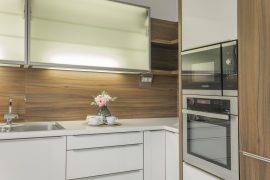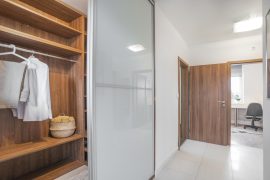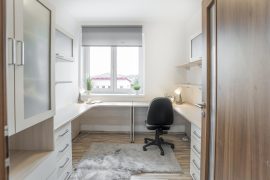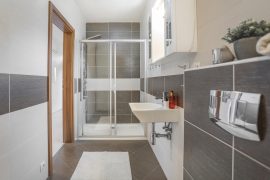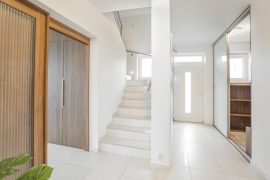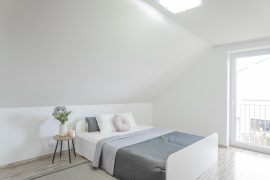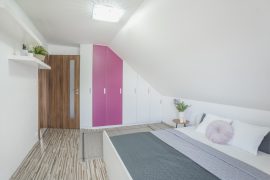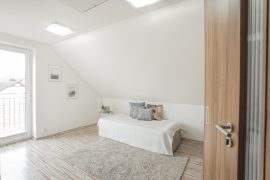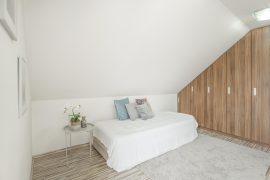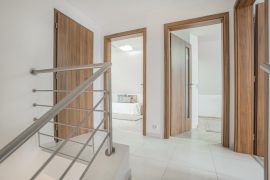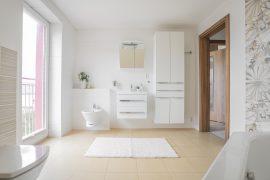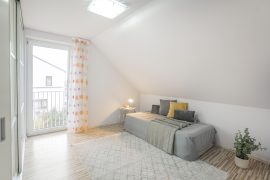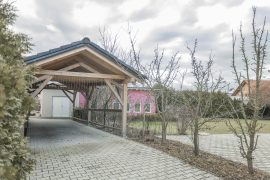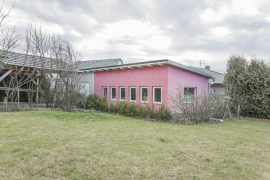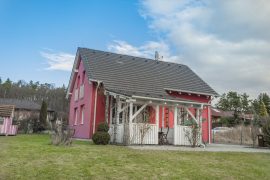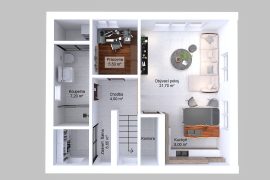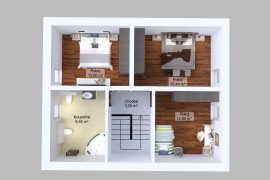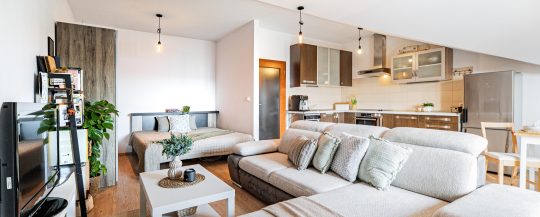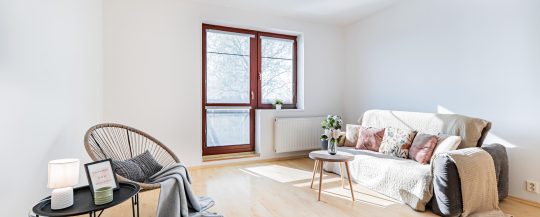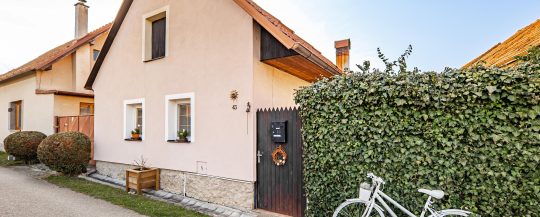Sale of a 5+kk house with a terrace, a covered parking space and a garden house
Real estate description
On behalf of the owner, we offer for sale a house 5+KK with a covered terrace with a useful area of 107.05 m2 with a covered parking space and a garden house with a useful area of 73.5 m2.
When entering the house we are in the hallway. To our left is a covered spacious dressing room and behind it is situated the first of the bathrooms with shower, which is further enriched by a space separated by a partition where you can place the washing machine/dryer. On the ground floor there is also a study and a large living room with kitchen, from which you can access the terrace. These living rooms are oriented to the south. Stairs lead to the second floor, under which there is extra storage space.
On the second floor there are two bedrooms facing west, while the bathroom with bath and the other bedroom are facing east. In this particular bedroom there is a built-in access to the attic, which can be reached via folding stairs. The loft offers a large amount of storage space. The outside space is a beautiful garden where a large garden house/workshop has been built. A covered parking space is also situated next to the house. The plot is enclosed by a fence and has a remote controlled access gate.
The total land area is 1032 m2, the built-up area of the house is 87 m2 and its floor area is 116 m2. The house is connected to the municipal water supply and sewerage system. Heating is solved by underfloor heating thanks to an electric boiler. The building is also insulated.
The village lies 12 km south of the regional city of Pilsen. In the village there is a swimming pool, a restaurant, a grocery store and a petrol station by the main road. There is a large department store Olympia Plzen within 5-10 minutes by car. The centre of Pilsen can be reached by car in about 15 minutes. You can also commute by public transport (by bus about 25 minutes).
For the viewing, please use the form or call the phone number provided.
The property can be financed with a mortgage loan. We will be happy to help you with its arrangement.
Energy Performance Certificate is not available at the moment. A new one will be delivered to the future owner before signing the purchase contract. For this reason, we list the energy class “G”, i.e. extremely uneconomical.
Key facts
- Address: Losiná 403, 332 04 Losiná
- Area: 116 m2
- Bedroom(s): 3 ✕
- Bathroom(s): 2 ✕
- Livingroom(s): 1 ✕
- Kitchen(s): 1 ✕
- Usable area: 107.05 m2
- Total site area: 1032 m2
- Built-up area: 87 m2
Map
Downloads
- Cadastral map
- Sketch of a garden house
- Accompanying and summary technical report - family house
- Technical report - family house (architectural and construction technical solution)
- Technical report - family house (structural construction part)
- Garden house - documentation
- Garden house - the views
- Garden house - technical report
- Ground floor plan (3D)
- 1st floor plan (3D)

