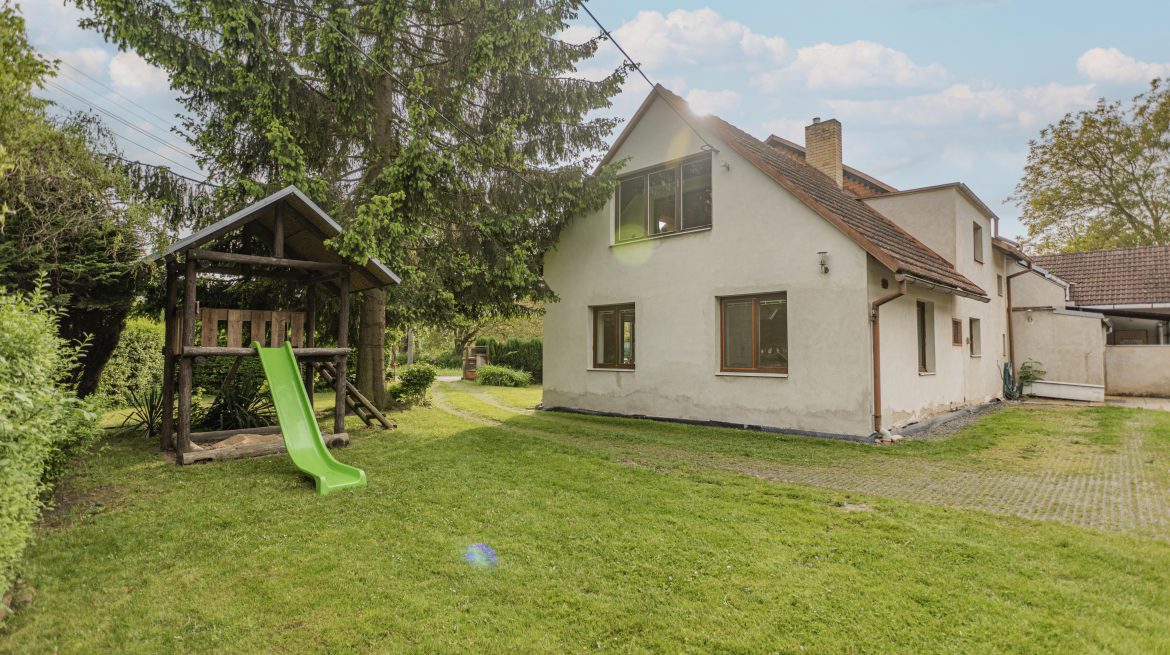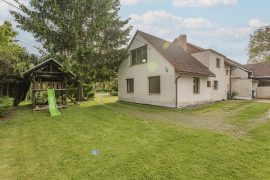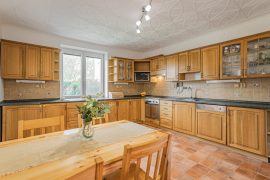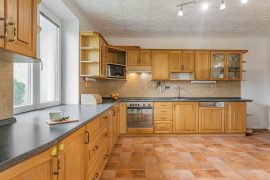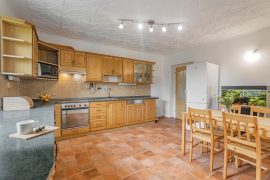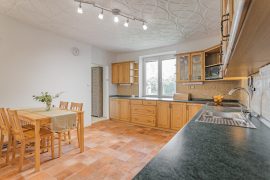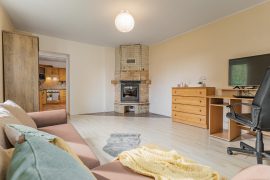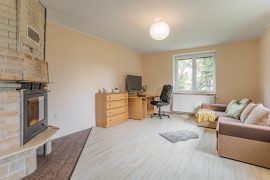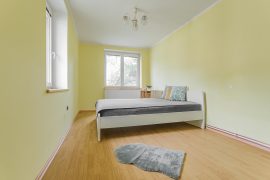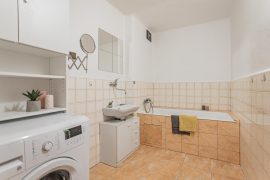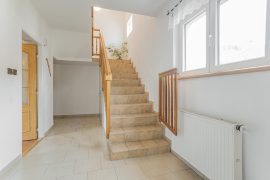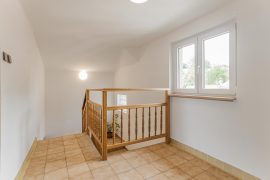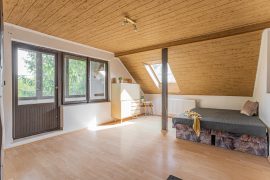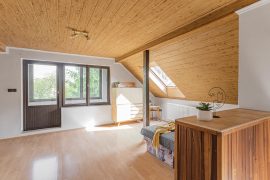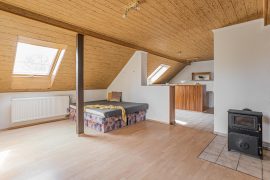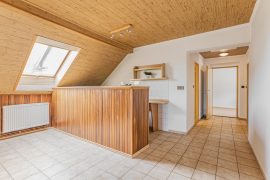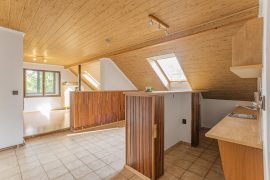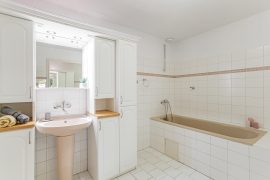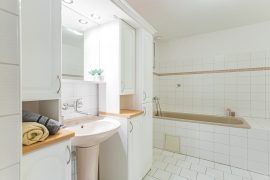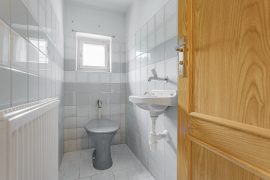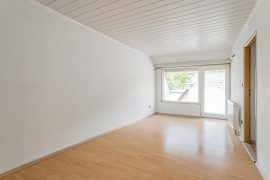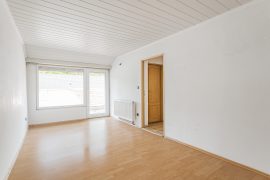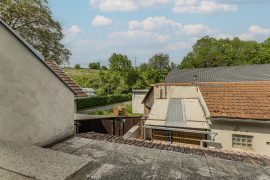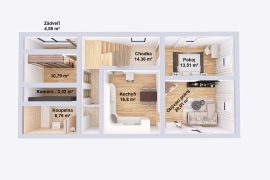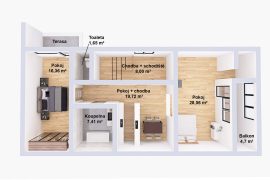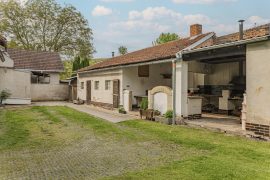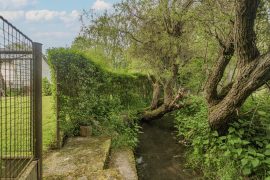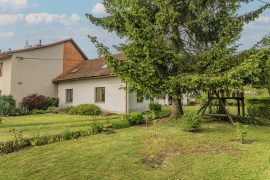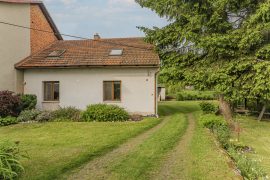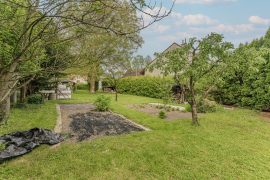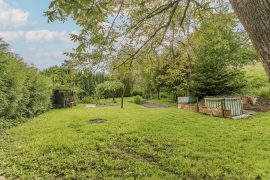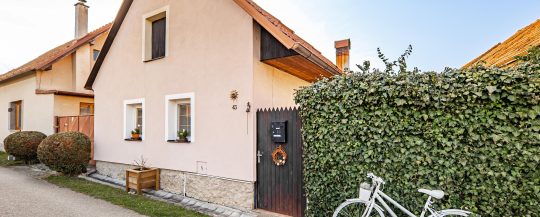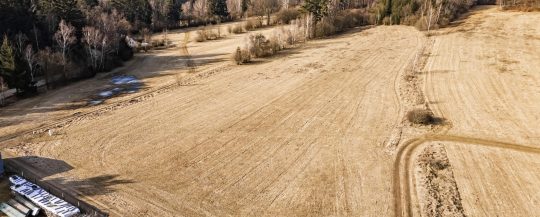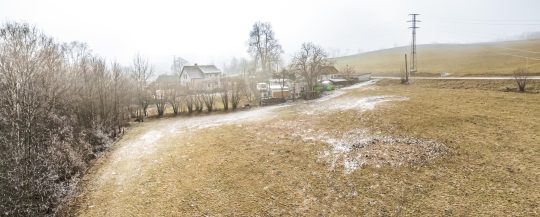Sale of a terraced house in a quiet location of Skorenice village
Real estate description
Hello there!
Are you tempted by the idea of living in your own cosy house with an ideal plot of land? Then you’ve come to the right place! In the village of Skorenice, a family house of 4+1 layout with a number of additional advantages awaits the new owner.
On the ground floor you will find a kitchen, living room, bedroom and bathroom with separate toilet. On the first there is another room with a loggia, a second bathroom, another separate toilet and a bedroom with access to the terrace. The advantage of the property are the additional rooms that will serve you as storage space.
In the garden you can then enjoy the countryside seating area, the sound of the stream behind the fence and all this is enhanced by the complete tranquillity of the location. A further benefit is a separate picturesque garden belonging to the property located across the street, which is also for sale. So, if you are a fan of domesticated wildlife or growing food, you will certainly fall in love with this place! The well is located here and it is the source of water for the entire property and which is pumped by a pump.
As such, the house is heated by a hot water fireplace insert (750l). The cost of heating comes out to about 26.000 CZK/year. However, it is possible to consider a gas boiler due to the gas connection located at the entrance to the property. Another alternative is an electric boiler or electric direct-fired heaters (wherever there are radiators, there is a preparation for this).
The property has been renovated – water and waste in plastic (waste drained into septic tank), wiring in copper throughout the house. The house has been insulated (meter depth). The material of construction of the foundation and underpinning is stone, the rest of the building is brick. The perimeter walls are coated with plaster and are not insulated. The attic was insulated – ceiling and soffits – with glass wool approx. 15 cm. The roof material is baked clay tiles. The windows are plastic except for both toilets, where they are still original wooden.
Skorenice is situated about sixteen kilometres from Ustí nad Orlici and twelve kilometres from Vysoke Myto. The village has a primary and kindergarten school, a local pub and a grocery store.
It can be financed with a mortgage loan. We will be happy to help you with arranging it.
Currently valid Energy performance certificate of the building (ECP) is not available at the moment. For this reason we list the energy class “G”, i.e. extremely uneconomical.
The viewing day will take place either on Saturday 17.06.2023 or Sunday 18.06.2023 (to be specified).
For more information and to arrange a viewing please call the phone number provided or leave a message using the contact form. We look forward to meeting you soon!

