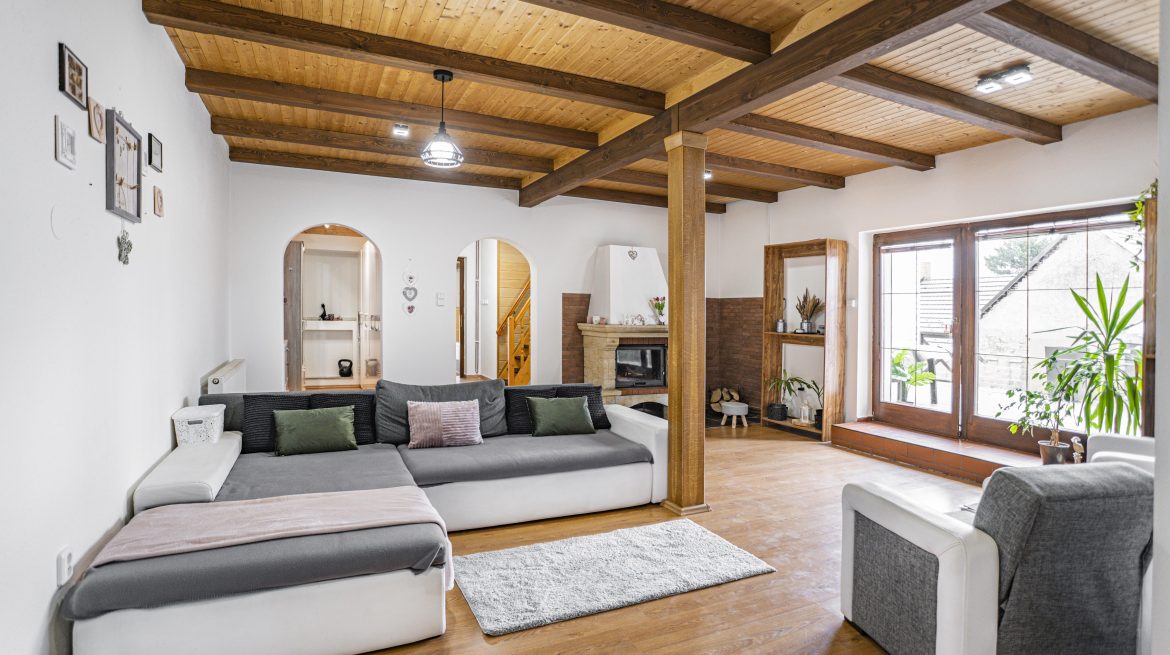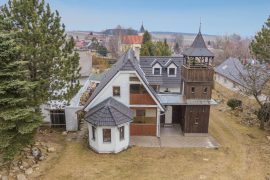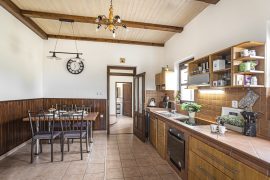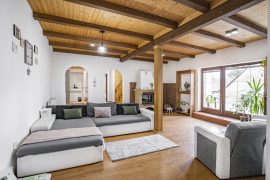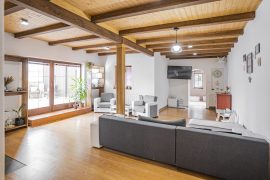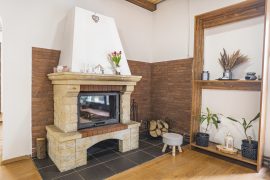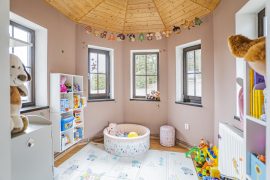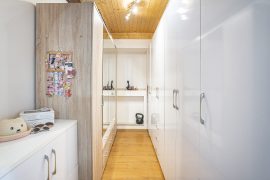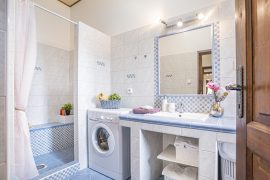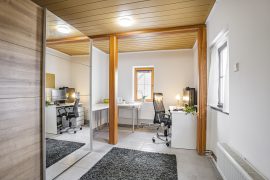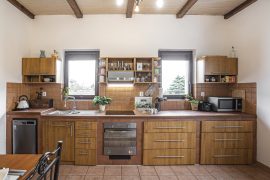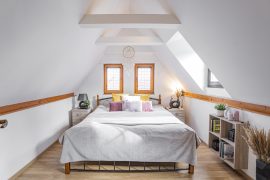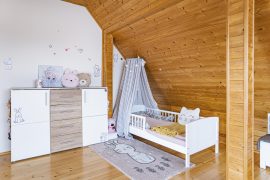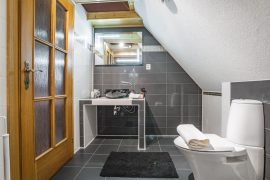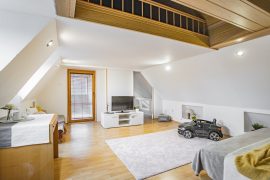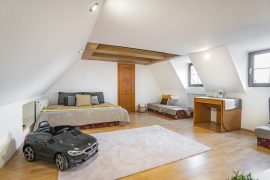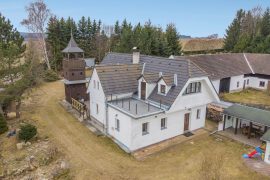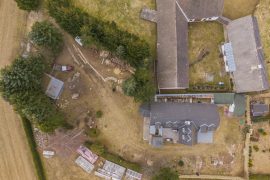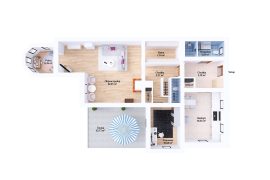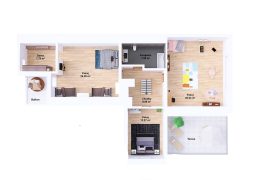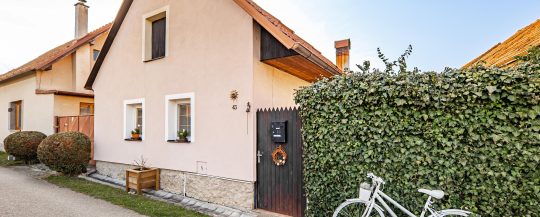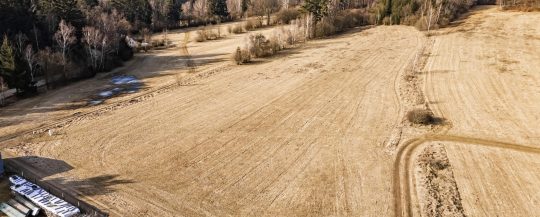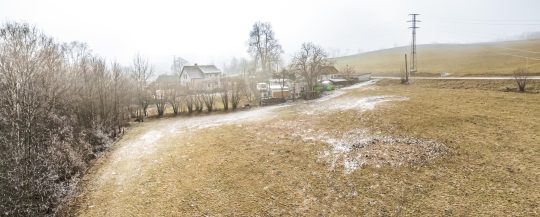Sale of a unique family 6+1 house in a semi-secluded area, Lidman
Real estate description
On behalf of the owner we offer for sale a partially basement house 6+1 with a pergola, garden house and a specific annex in the form of a tower from which you can enjoy beautiful sunsets while reading your favourite book.
When entering the house we are in the hallway. To our left is the spacious kitchen, while to the right is the first of the bathrooms with shower. Through the hallway we reach the “crossroads”. From here you can either go to the study, in front of which there is a niche with an electric boiler and opposite it a second bathroom with a shower (now used more as a storage room), or further into the living room. The living room is connected to another room (currently used as a playroom) and a spacious dressing room. The living room leads to the terrace, which is under the basement. The entrance to this underground part of the building can be found either in the tower or in the aforementioned study.
To go to the second floor, you need to return to the “crossroads”. The stairs lead directly to one of the bedrooms. On this floor there is also a third bathroom with bath and two more living rooms. The first serves as a children’s room, which leads to a roof terrace that you can finish to your liking. From the second (largest) room, on the other hand, you can access the covered loggia. This room still has extra storage space (both in the rear separate part of the room and in places under the roof. All square footage is mentioned on the attached floor plans. To get a better idea of the layout of the house, I recommend going through each room with a virtual tour.
The total land area is 2064 m2, the built-up area is 470 m2 and the usable area of the property is 188 m2. The house is connected to the municipal water supply and sewerage. The building is insulated with polystyrene, on which there is a wooden lining. The ceiling insulation consists of glass wool. The foundations of the building are concrete. The building material of the house is brick. The ceilings are plasterboard. The boundary of the plot is a fence, which is dominated by a steel gate with remote control.
The heating is solved primarily by an electric boiler (16 kW Rejnok Porotherm). The boiler is connected to the main thermostat, which works on WiFi. Thanks to a simple app on your phone, you can set the temperature in the house remotely. In the lower main bathroom, an electric heating grate is installed in the floor. In the upper largest room there is still a water floor heater installed. And you can use the fireplace in the living room as an additional heating source.
In the village there is a swimming pool, a restaurant / pub and a small grocery store. The village lies about 17 km from Pelhrimov and about 10 km from the town of Kamenice nad Lipou.
The first viewing days will take place in the week from April 4, 2022 to April 10, 2022 in the afternoon (at the moment the preference is the second half of the mentioned week). Please contact the listing broker using the form or at the phone number provided to determine a specific date and time.
The property can be financed with a mortgage loan. We will be happy to help you with its arrangement.
The energy performance class of the building is “B”, i.e. very economical (see attached EPC).
Key facts
- Address: Lidmaň 76, 395 01 Lidmaň
- Usable area: 202 m2
- Built-up area: 476 m2
- Area: 2064 m2
- Bedroom(s): 5 ✕
- Bathroom(s): 3 ✕
- Livingroom(s): 1 ✕
- Kitchen(s): 1 ✕

